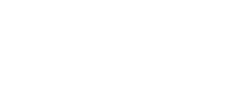Type: Office Lobby Renovation and Common Areas
Del Mar Gateway:
The scope of the project was to modernize the ground floor common areas of an existing 8-story Class A office project in Del Mar Heights, California, in order to remain relevant in a submarket which had recently seen tremendous capital being deployed to improve tenant amenities and retain occupancy.
Unire Group managed the design and construction phases of the project, which was designed by Gensler and built by Swinerton Builders. All new finishes, furniture, and signage were installed in the main lobby and elevator cabs. The existing fitness center was expanded and entirely remodeled, including the construction of new locker rooms and shower facilities, and a brand-new food service amenity was created, with indoor and outdoor patio seating and furnishings.
With significant lease rollover scheduled to occur in the upcoming years, the completion of this project was critical to implementing ownership’s future leasing objectives.
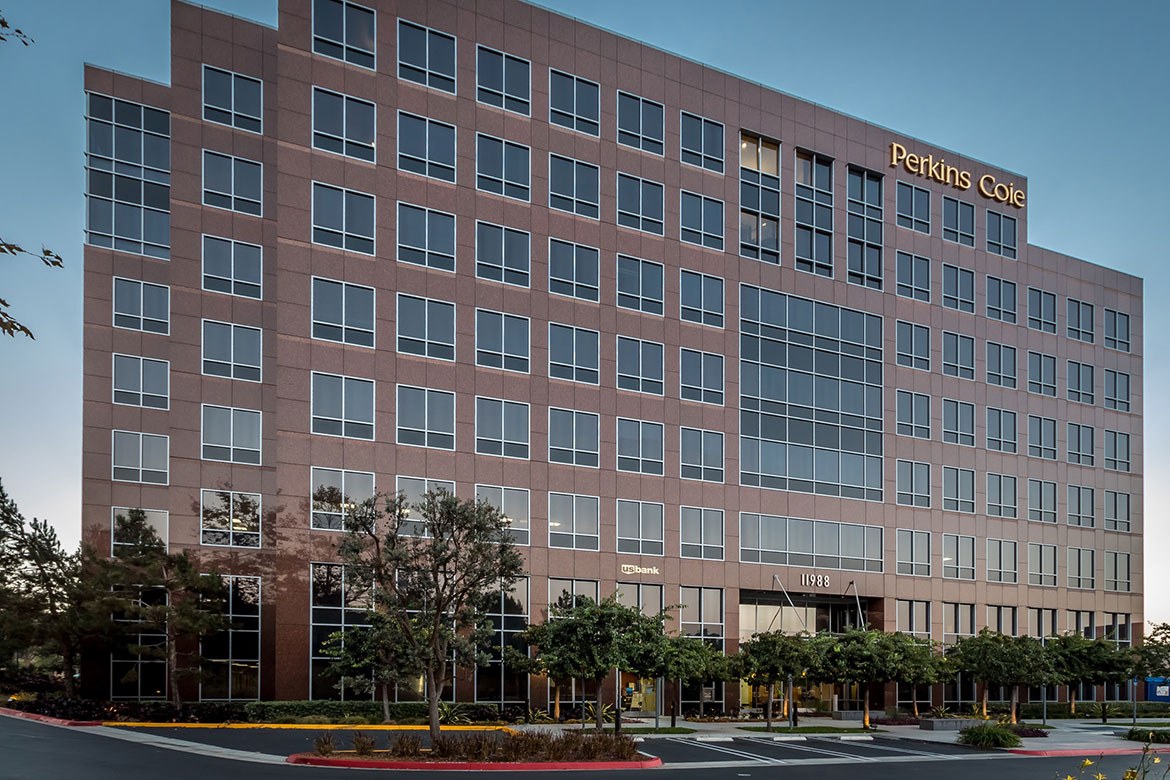 Exterior of asset
Exterior of asset
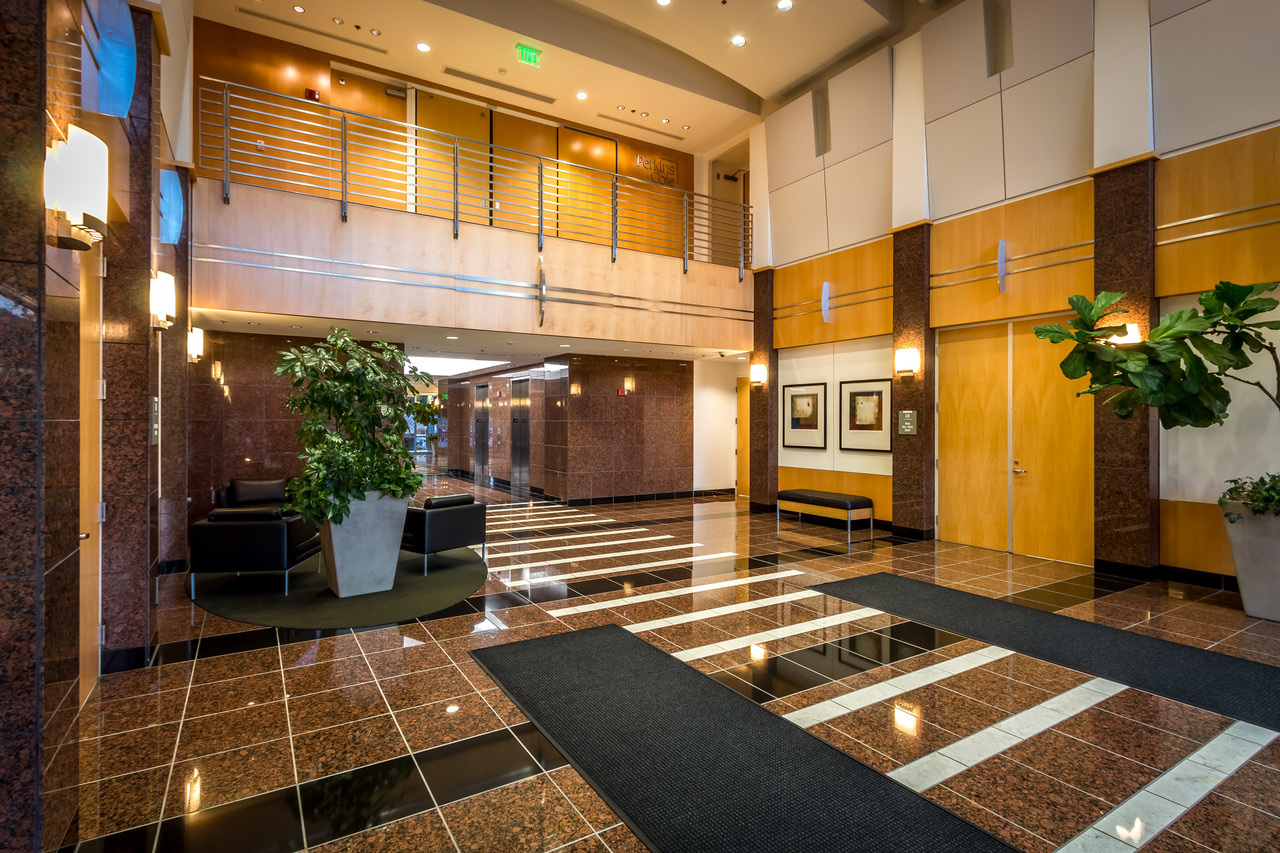 Before lobby renovation
Before lobby renovation
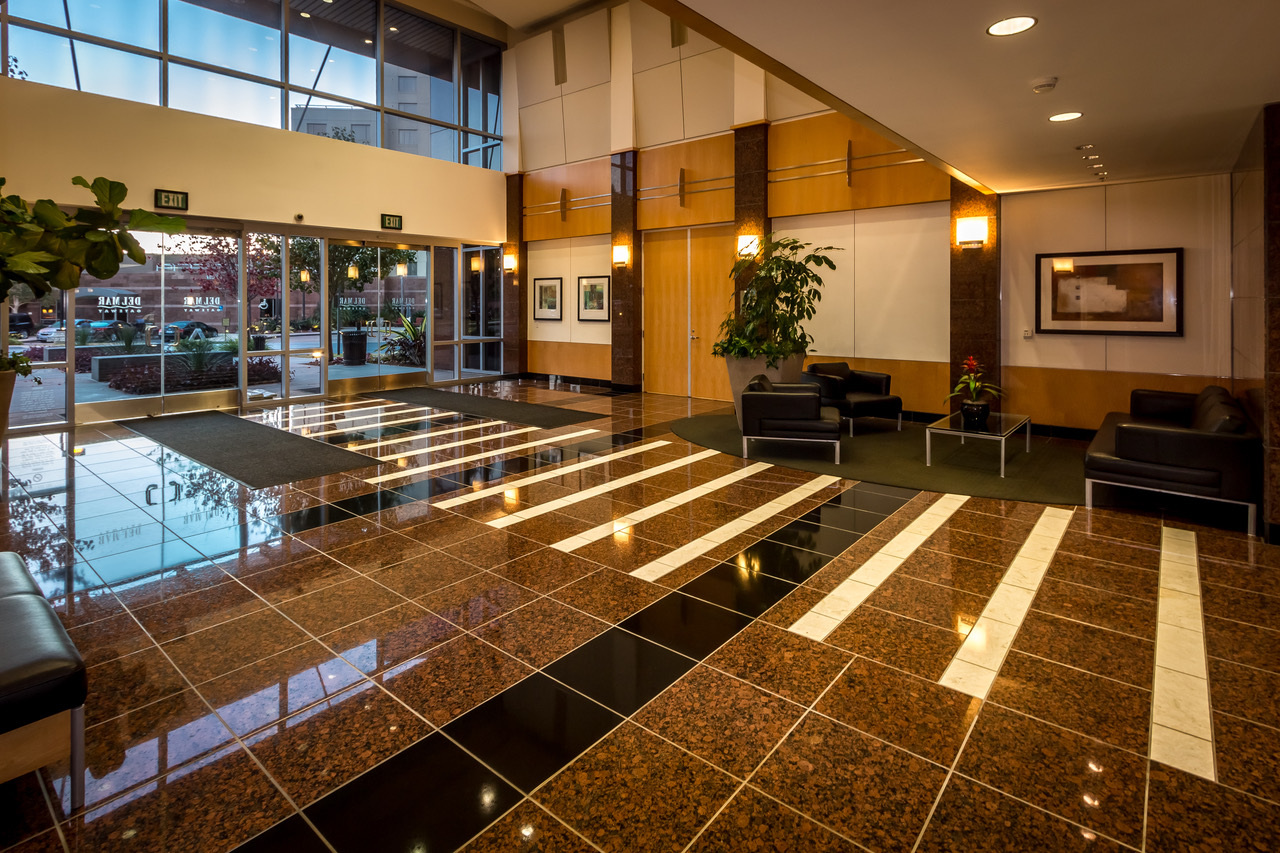 Before lobby renovation
Before lobby renovation
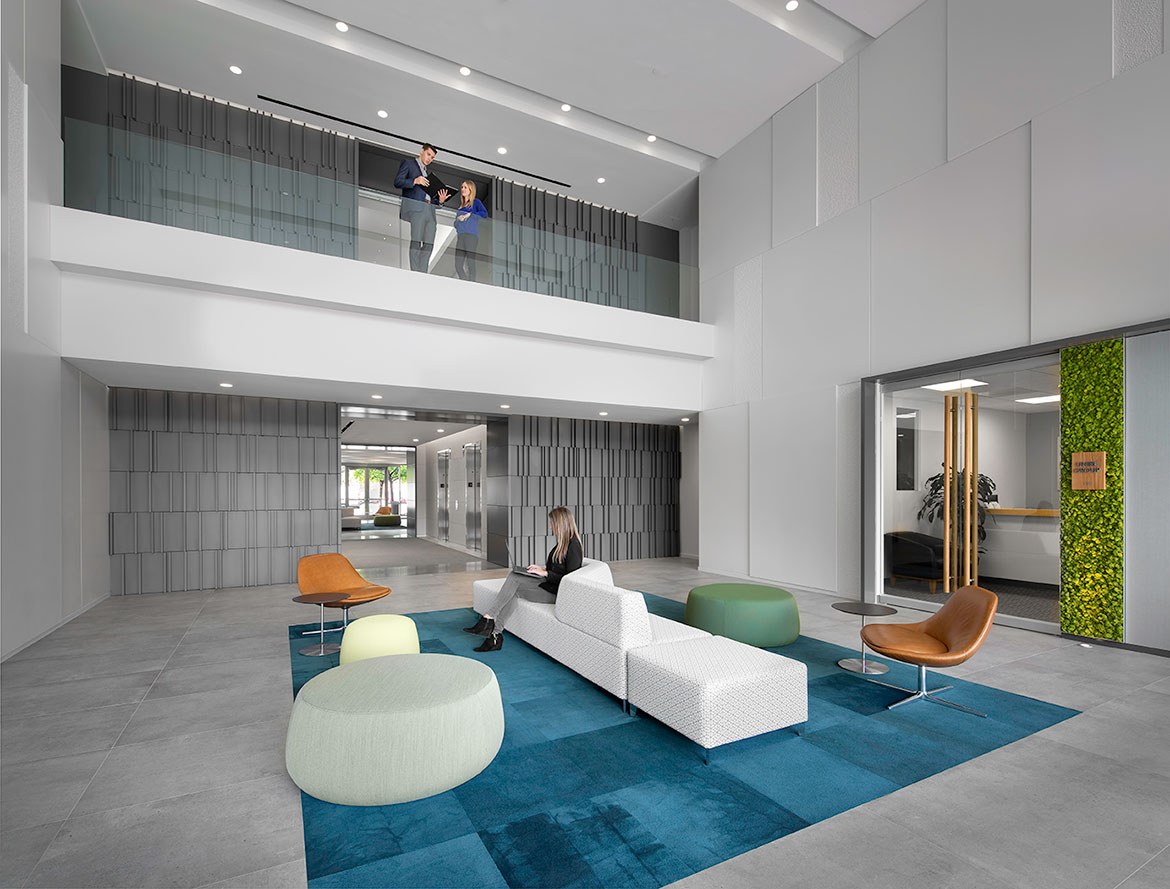 After renovation of lobby upgrade
After renovation of lobby upgrade
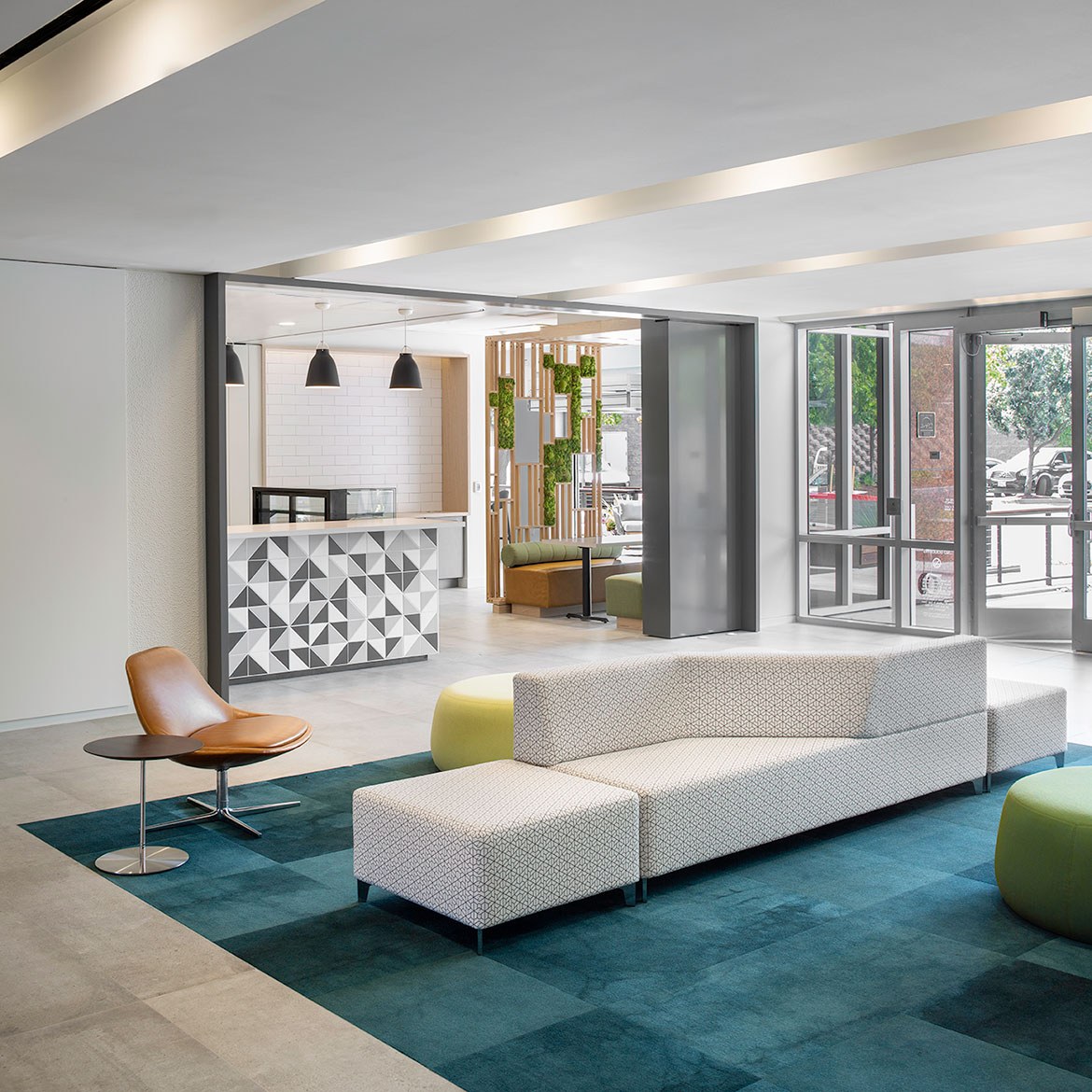 After renovation of lobby upgrade
After renovation of lobby upgrade
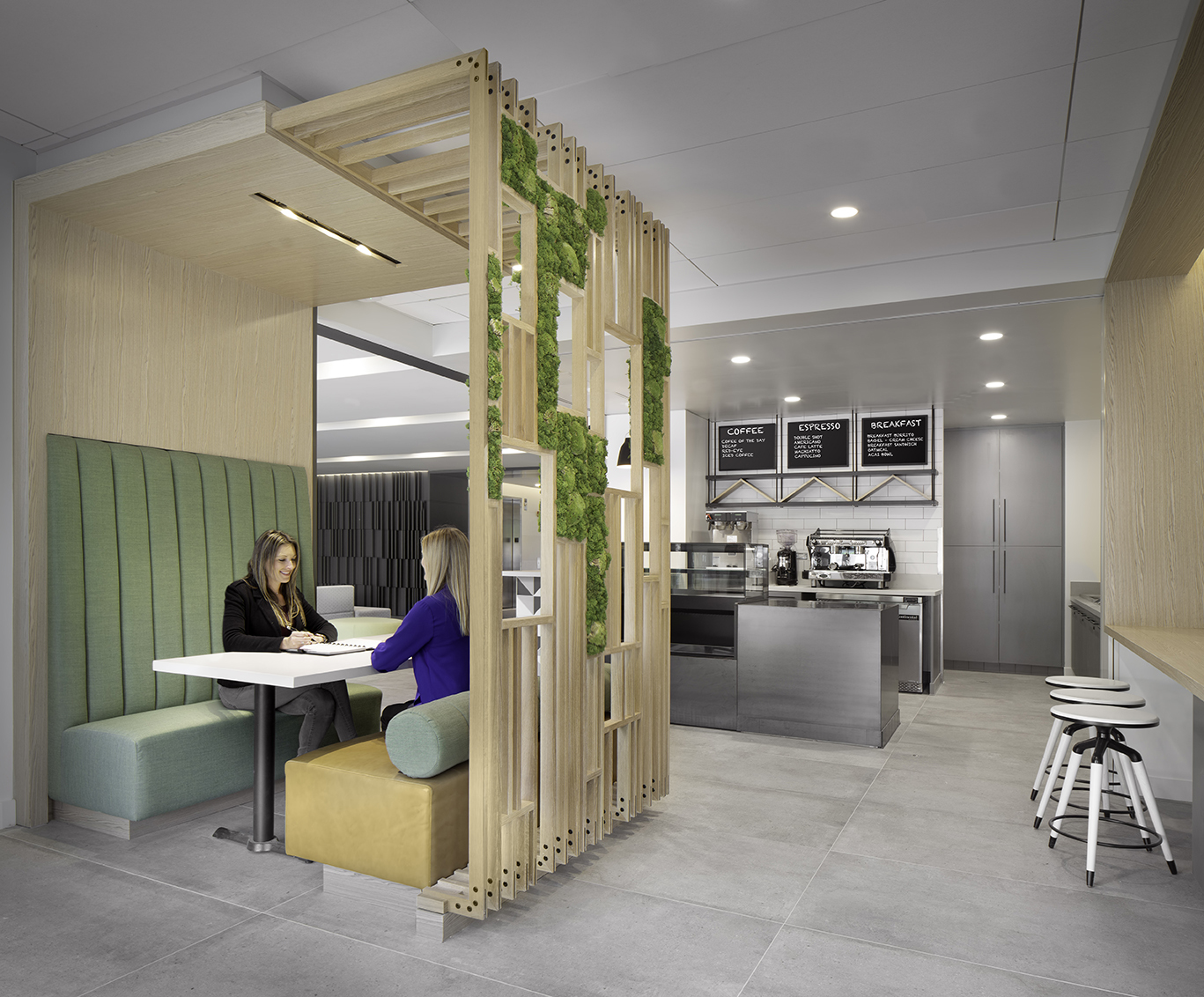 New cafe and lounge
New cafe and lounge
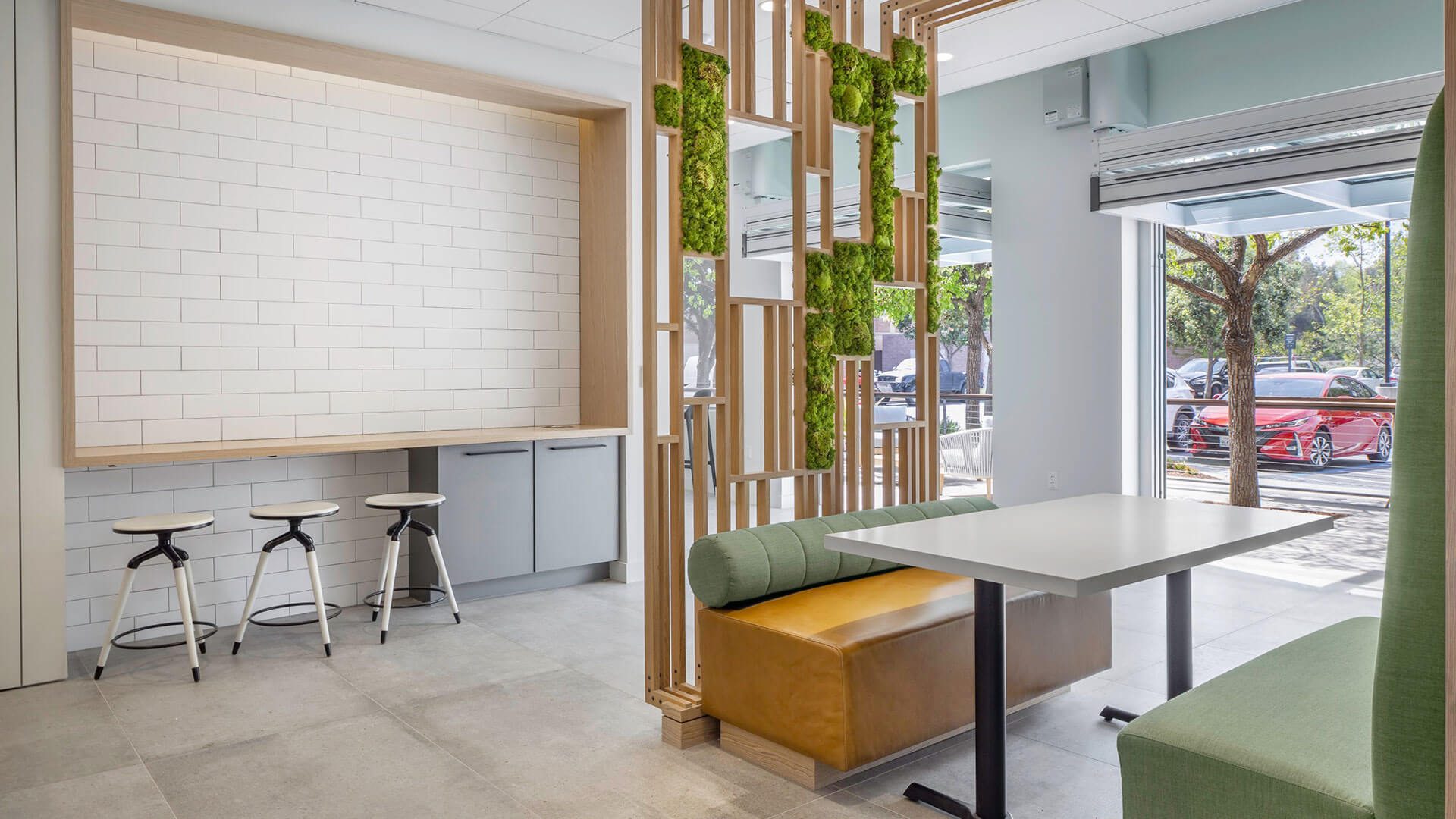 After renovation with added cafe amenity
After renovation with added cafe amenity
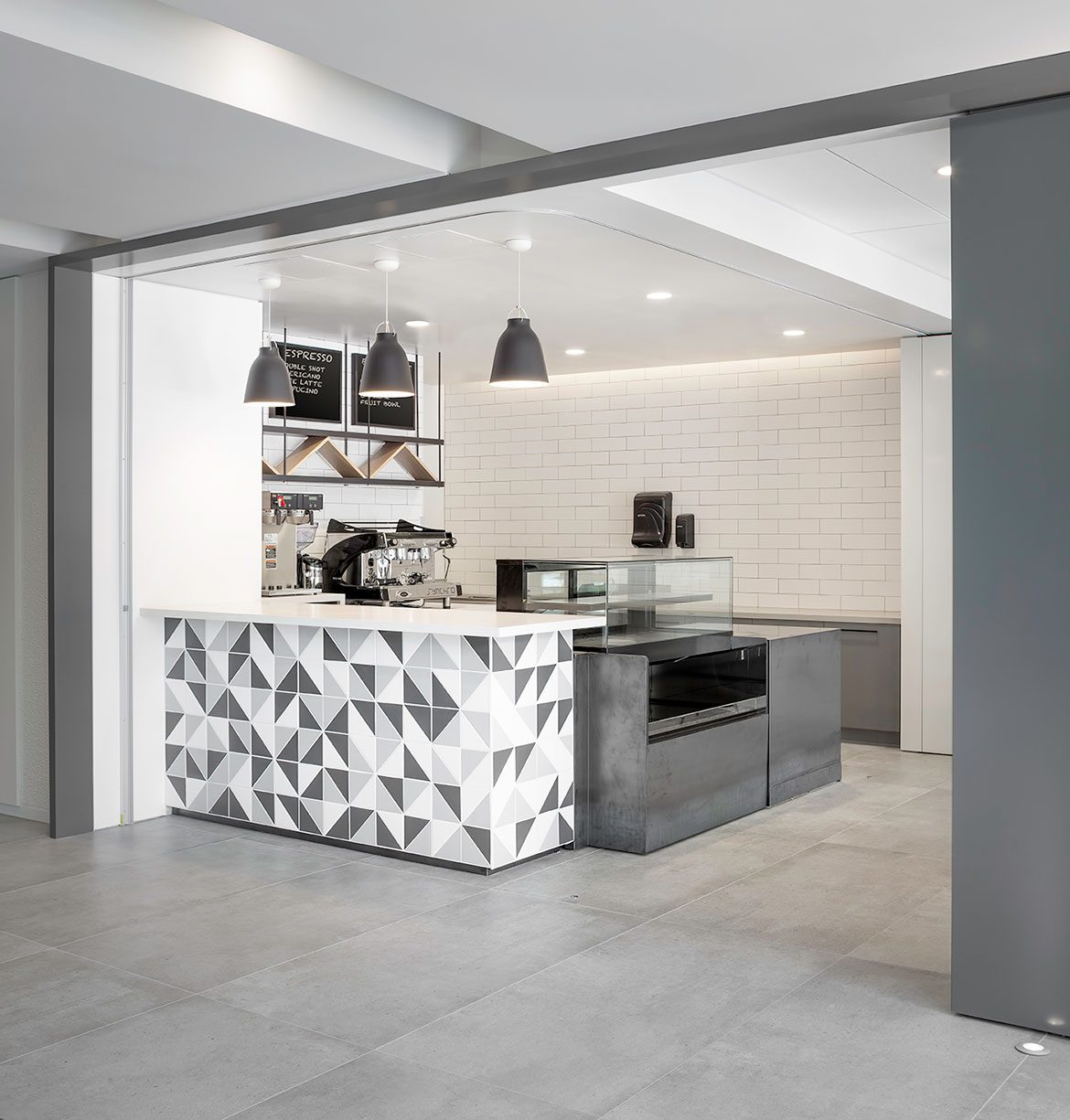 New cafe after renovation
New cafe after renovation
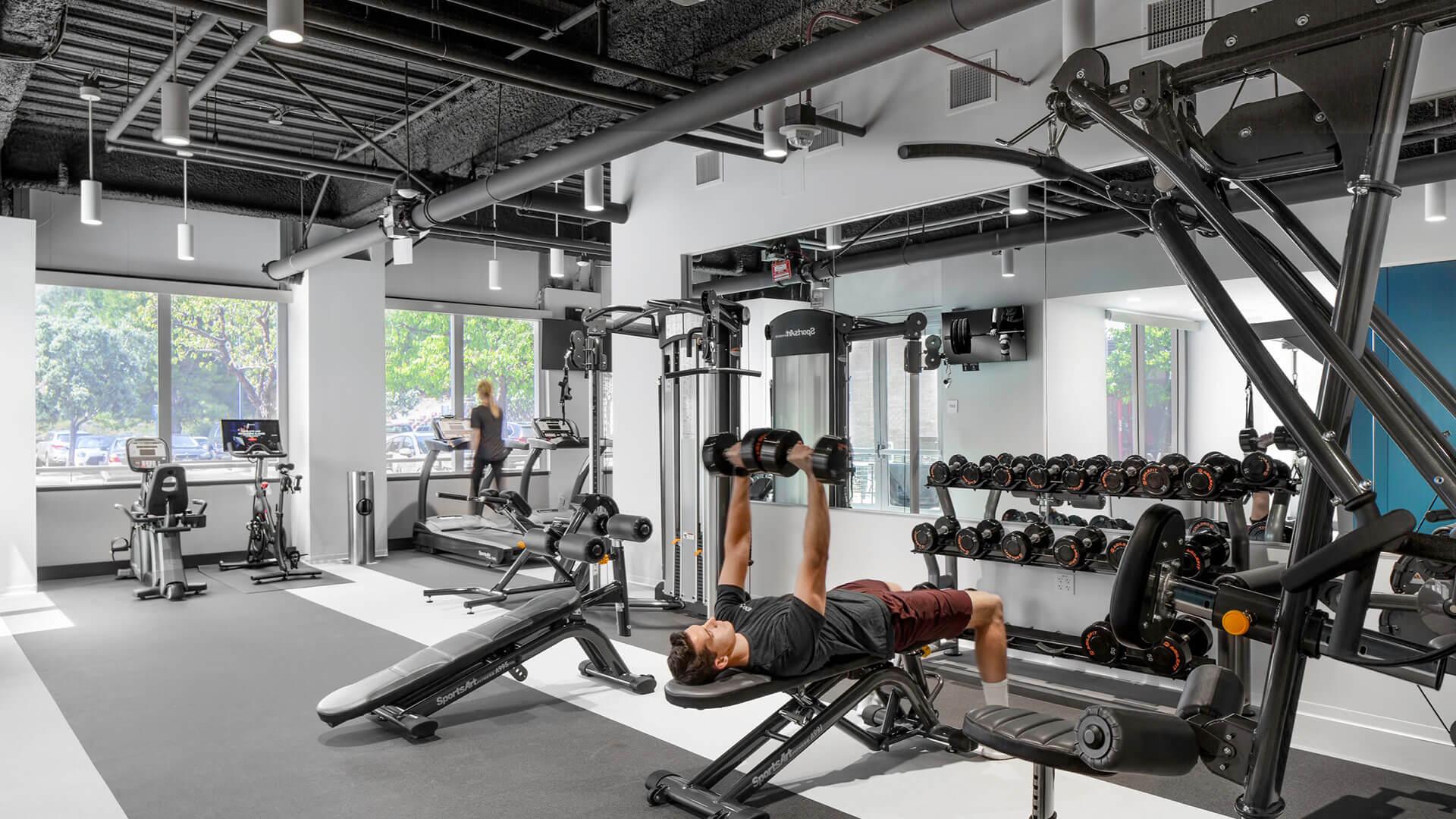 Upgraded fitness center
Upgraded fitness center
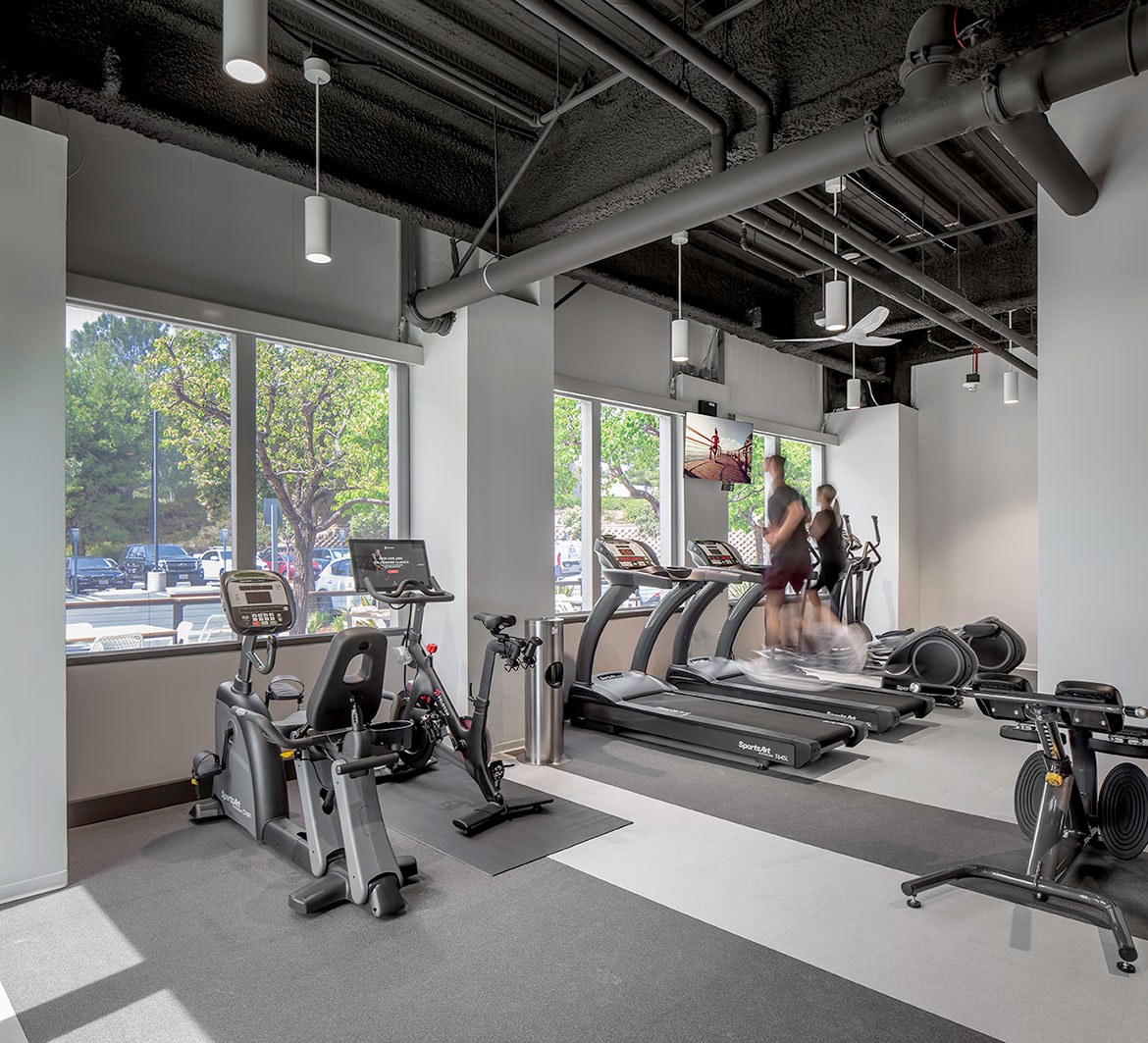 Upgraded fitness center
Upgraded fitness center
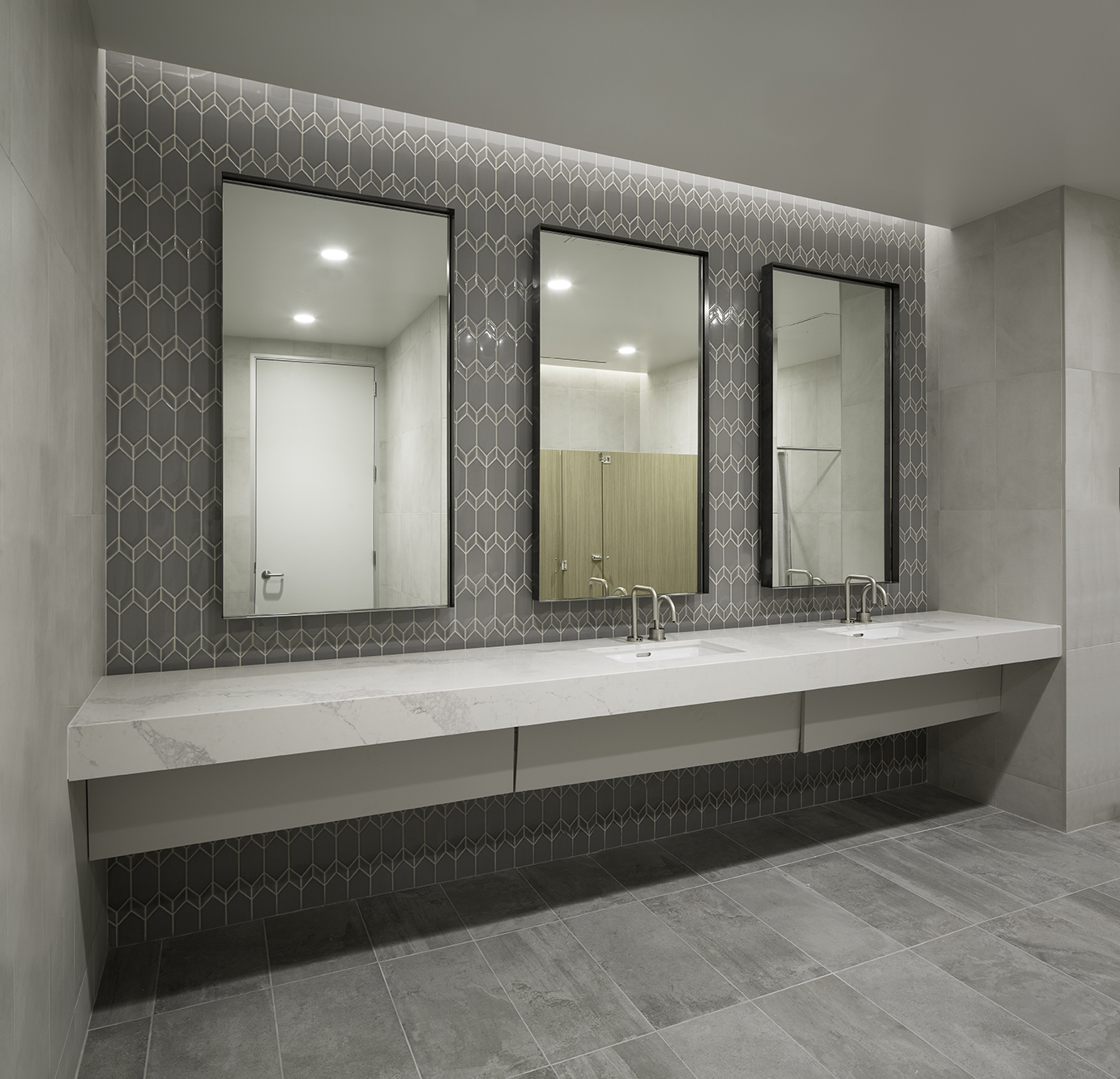 Upgraded restroom
Upgraded restroom
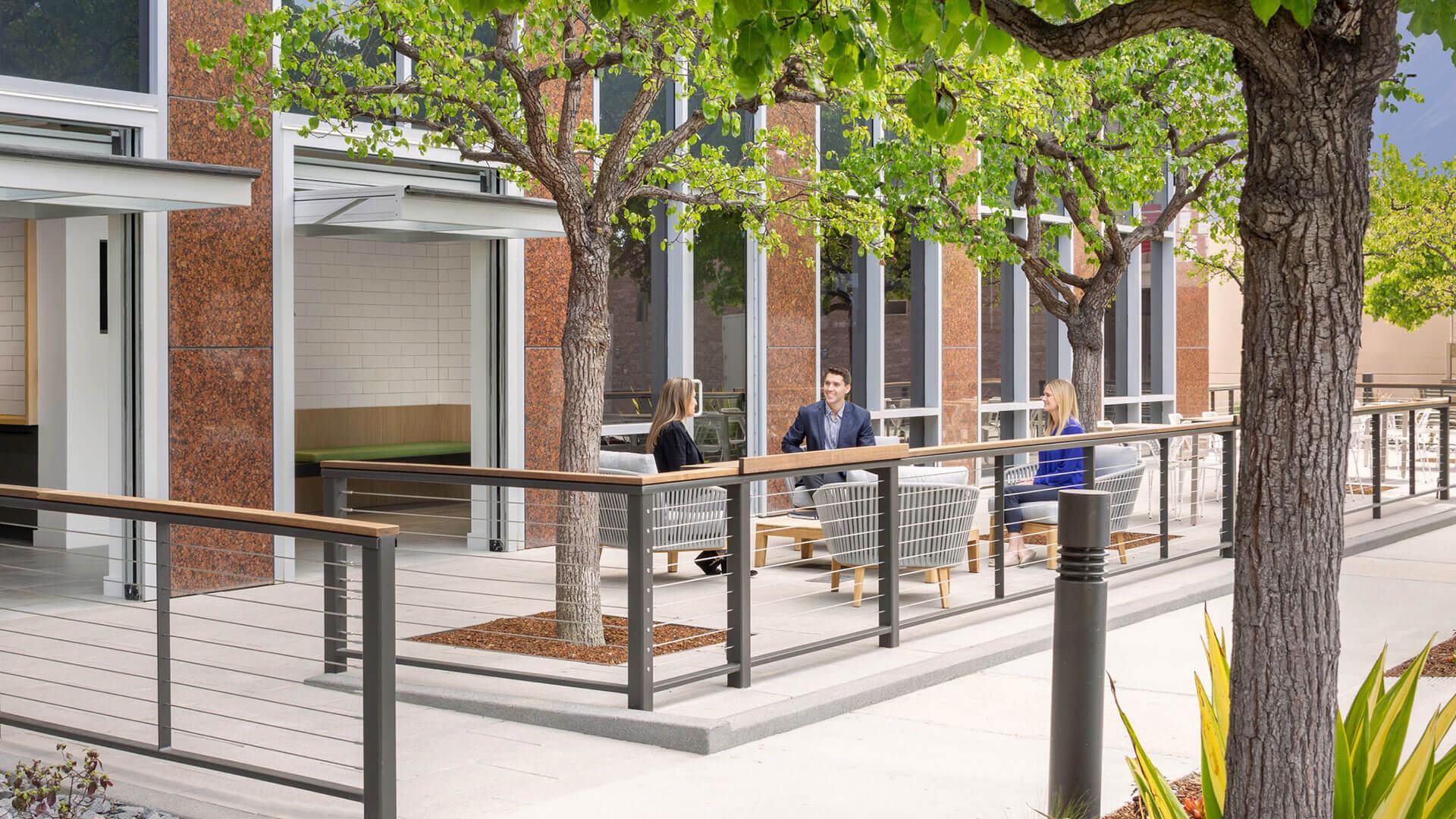 After addition of outdoor common area
After addition of outdoor common area
675 Placentia Avenue, Suite 200, Brea CA
Corporate License No: DRE# 01359755
Corporate Broker License No: NRED #B.1000995
